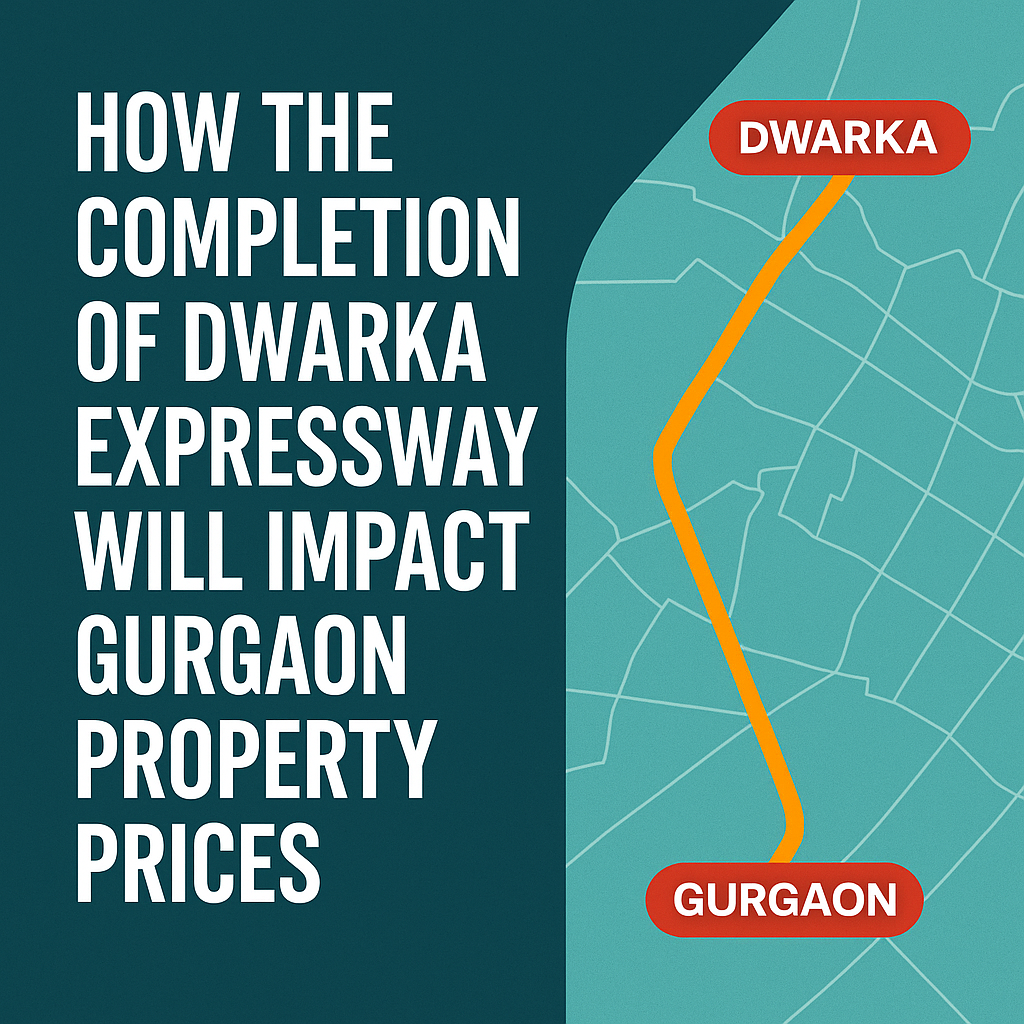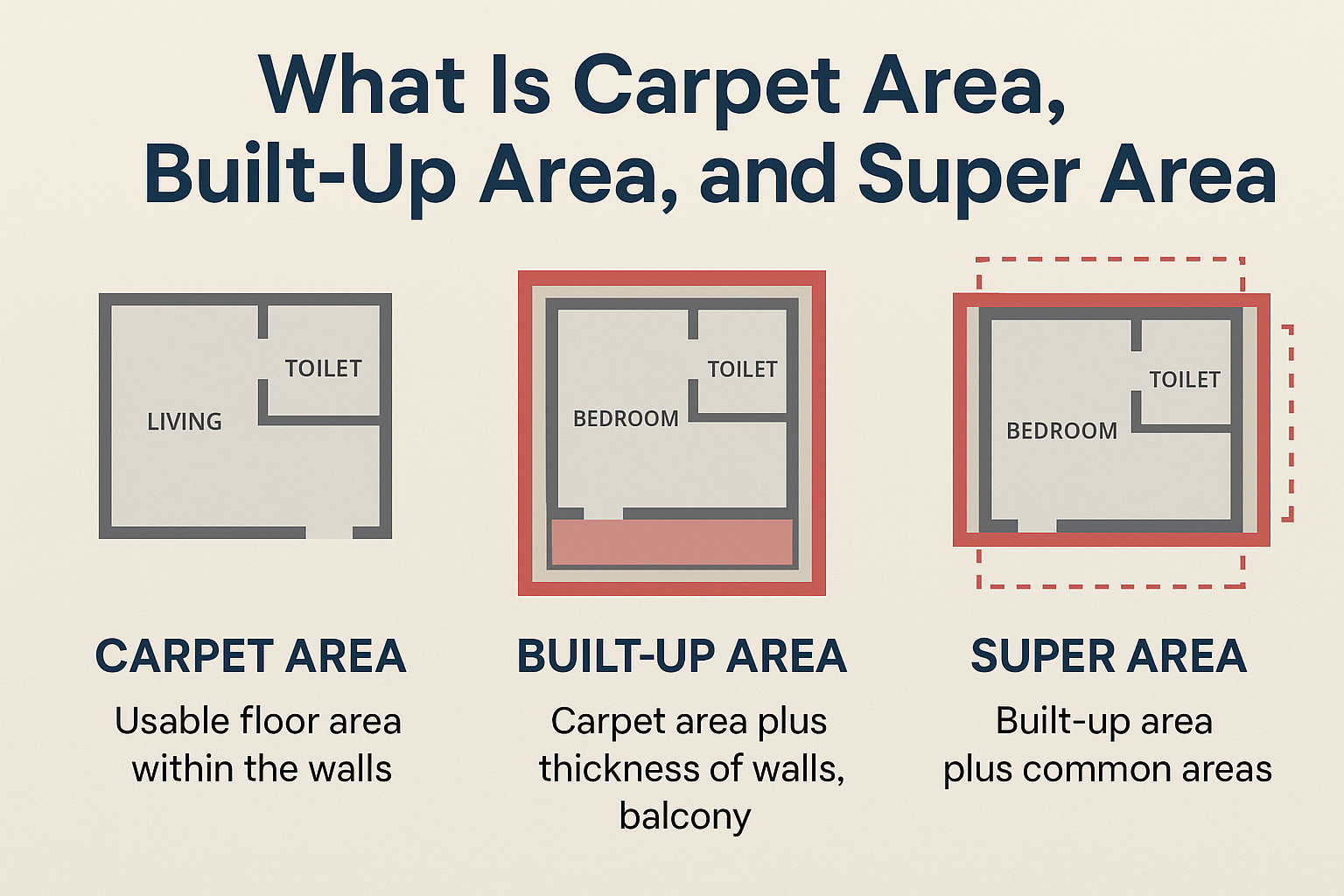How to Read a Floor Plan and Understand Property Layouts in Gurgaon Projects (2025 Guide)
In Gurgaon’s fast-paced real estate market, brochures and site visits alone don’t paint the full picture.
Understanding a floor plan can help you evaluate a property’s true potential—whether you’re a first-time buyer, an investor, or an NRI.
But most buyers feel confused by these layout drawings’ symbols, dimensions, and terms.
This guide will simplify it all and help you read a Gurgaon property floor plan like a pro.
📐 What Is a Floor Plan?
A floor plan is a scaled diagram of a property that shows:
- The layout of rooms and spaces
- Doors, windows, and walls
- Orientation (North, South, etc.)
- Key measurements in feet/meters
- Provisions for ventilation, balconies, and utility areas
💡 Why it matters: Floor plans give you a clear view of space utilization—something glossy 3D renders often hide.
🔍 Key Elements in a Floor Plan (With Symbols)
| Element | Description | Symbol |
|---|---|---|
| Bedrooms (BHK) | Sleeping quarters | Labeled as Bed or B |
| Living Room | Common area for family | Labeled as LR or Living |
| Kitchen | Cooking area | K or Kitchen |
| Toilets | Bath and WC areas | T or Toilet |
| Doors | Entry/exit points | Arched lines or gaps |
| Windows | Light/ventilation sources | Double-line breaks in walls |
| Walls | Boundaries of rooms | Solid lines |
| Balcony | Outdoor access | Marked or labeled |
| Utility | Washing/machine space | U or Utility |
| Carpet Area | Usable floor space | Often stated in sqft/m² |
| Built-Up/Super Area | Includes walls/common area | Mentioned in brochure |
🧠 Understanding 2BHK, 3BHK Layouts in Gurgaon Projects
In Gurgaon, common configurations include:
- 2BHK (2 Bedrooms + Hall + Kitchen): Ideal for nuclear families or couples
- 3BHK: Includes extra room, suitable for growing families
- 3BHK + Servant/Study: Premium layout with utility space for staff or office
🚫 Common Mistake: Don’t go by BHK count alone—focus on room size, balcony width, and circulation space.
🧭 Orientation: Why Direction Matters in Gurgaon
Always check the “North Arrow” on the floor plan—it tells you how the apartment is positioned.
| Direction | Real Estate Impact in Gurgaon |
|---|---|
| East-facing | Vastu-compliant, highly preferred |
| North-facing | Good natural light, energy-efficient |
| South-facing | May get more heat—less preferred |
| West-facing | Can heat up in summers |
📏 Key Measurements to Pay Attention To
| Area Type | What’s Included |
|---|---|
| Carpet Area | Usable area inside walls (no balconies/walls) |
| Built-Up Area | Carpet area + walls and ducts |
| Super Built-Up Area | Built-up area + share of common amenities (lifts, stairs, lobby) |
Tip: Always calculate price per square foot based on carpet area to know true value.
📌 Tips for Gurgaon Buyers: Reading Project Layouts
- Compare the unit layout with the site plan – Are you near the lift shaft or garbage chute?
- Watch for corner flats – They offer more ventilation but less privacy.
- Check for cross-ventilation – Look for windows in opposite directions.
- Avoid long internal corridors – These reduce usable space.
- Look at balcony direction and privacy – Facing road or park?
🏢 Real Gurgaon Project Example
In most M3M, Signature Global, and Godrej projects, you’ll find:
- High carpet-to-super area ratio (65–70%) in luxury projects
- Compact 2BHK units (700–850 sq.ft carpet) in affordable housing
- Multiple balconies and servant quarters in premium 3BHK units
Always ask for the RERA-approved floor plan to avoid layout manipulation.
✅ Final Checklist for Buyers
✅ Carpet Area clearly marked
✅ Balcony dimensions listed
✅ Proper entry/exit points
✅ Vastu-friendly orientation
✅ Cross-ventilation available
✅ Avoid bedrooms sharing common walls
🏁 Conclusion
Learning how to read a floor plan is a smart homebuyer’s superpower in Gurgaon’s 2025 property market.
From evaluating ventilation and sunlight to verifying actual usable space, a floor plan gives you more truth than any glossy brochure ever will.




